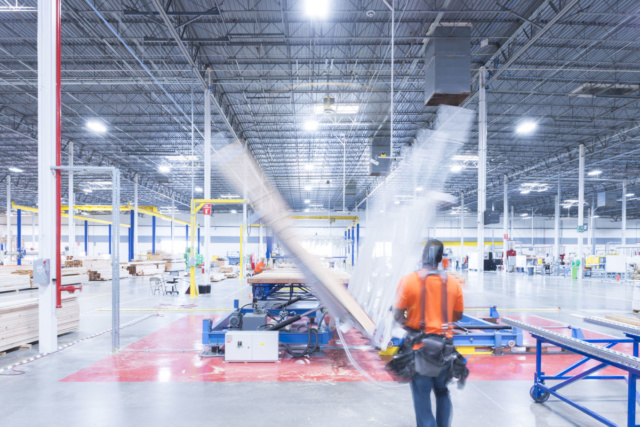
Some of the most fruitful innovation in the AEC industry right now lies in the realm of factory-built buildings. Whether they include experiments with prefabrication, mass-timber construction, or modular components, architects are increasingly working with building assemblies that are fabricated off-site and under controlled conditions. And while some designers work in these modes on a one-off basis, a new crop of technology-focused, end-to-end construction service firms have sprung up that can take a project from idea to finished building all on their own, including construction and fabrication.
Established in 2015, Katerra is one of the firms that are shifting how buildings get designed and built in the United States by pioneering a hybrid business model that combines prefabrication with mass-customization. The Menlo Park, California–based company is a relative newcomer in the field, but with over $1.3 billion in projects and an expanding nationwide presence, Katerra is poised to make factory construction a thing for the future.
AN’s West editor Antonio Pacheco spoke to Craig Curtis, president of Katerra Architecture, to discuss its business model, examine how the company integrates technology into its workflow, and delve into the firm’s new project types.

The Architect’s Newspaper: Can you tell us what Katerra does?
Craig Curtis: Katerra is an end-to-end construction and technology service company that applies systemic approaches to remove unnecessary time and costs from building design and construction. Our services include architecture and engineering, interior design, materials supply, construction management and general contracting, and renovation.
What are some of Katerra’s short- and long-term goals?
Since the company’s founding three years ago, Katerra has accomplished a significant amount: We have more than $1.3 billion in bookings for new construction spanning the multifamily, student and senior housing, hospitality, and commercial office sectors. [During this time] our global team has grown to more than 1,400 employees and we also opened a manufacturing facility in Phoenix and started construction on a mass timber factory in Spokane, Washington.
Going forward, we are focused on delivering the projects in our pipeline, bringing our Spokane factory online in early 2019, and continuing to build out additional domestic factories like the one in Phoenix, where we fabricate building components. We will also continue to expand and improve Katerra’s technology platform, which underpins our vertically integrated model.

What does it mean to use a “systems approach” with regard to building design and project delivery?
Katerra’s model uses technology and end-to-end control throughout all levels of design, development, and construction. By moving from individual project thinking to a systems approach, we deliver greater precision, higher productivity, and improved quality control.
With design, we combine product standardization with customization. This provides the efficiency of manufacturing without sacrificing design freedom. Through our global supply chain of curated, high-quality products, we eliminate middlemen, passing savings directly to our clients. We also integrate Building Information Modeling (BIM) tools and computational design with our global supply chain infrastructure. So, plans go directly from design to the factory floor and to the construction site. Materials and products arrive at our construction sites on time and ready to install. As a result, the activity at a Katerra construction site more closely resembles a process of precision-sequenced product assembly than traditional construction.
Speaking generally, how much time does Katerra’s business model shave off a project timeline compared to traditional project delivery?
In 2018, we are beginning construction on the first series of fully optimized buildings designed by Katerra. This particular building type is a three-story suburban product for workforce housing. We anticipate being able to achieve up to a 40 percent reduction in project schedule for these projects, providing significant benefits to our customers. As we develop similar tools for other market sectors, we anticipate significant schedule reductions, with the percentage dependent on the complexity of the building type.
What are some of the innovative technologies Katerra employs from a design, fabrication, or construction point of view?
A great example is our use of Radio-Frequency Identification (RFID). We add RFID tags to all the components fabricated in our manufacturing factory. These tags are accessible from mobile devices either on the production floor or in the final assembled product at the job site. Each RFID is linked to an archived file showing the entire assembly of the selected component, including video of each step in the manufacturing process. With this RFID technology, enclosed wall panels can be delivered to the job site, allowing local building inspectors and third-party verifiers to perform virtual framing and air sealing inspections. Application of RFID is just one of many ways Katerra is using technology to drive down costs, improve quality, and deliver a superior customer experience.



