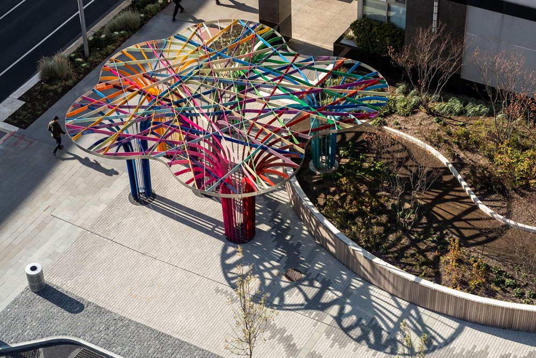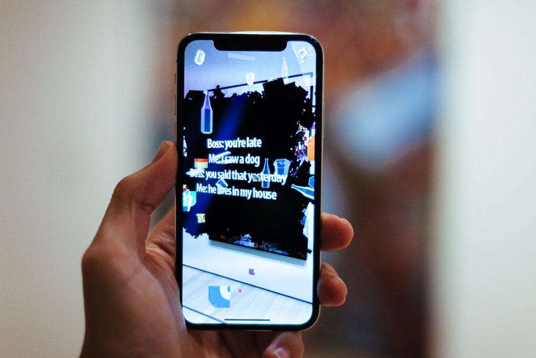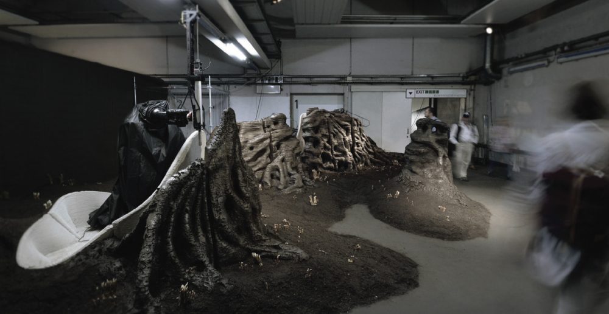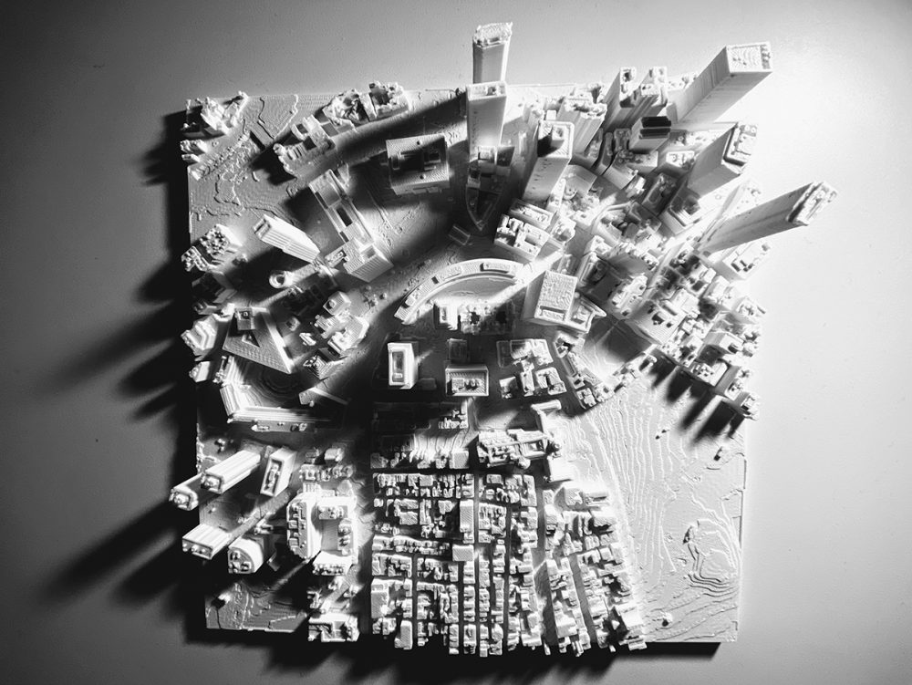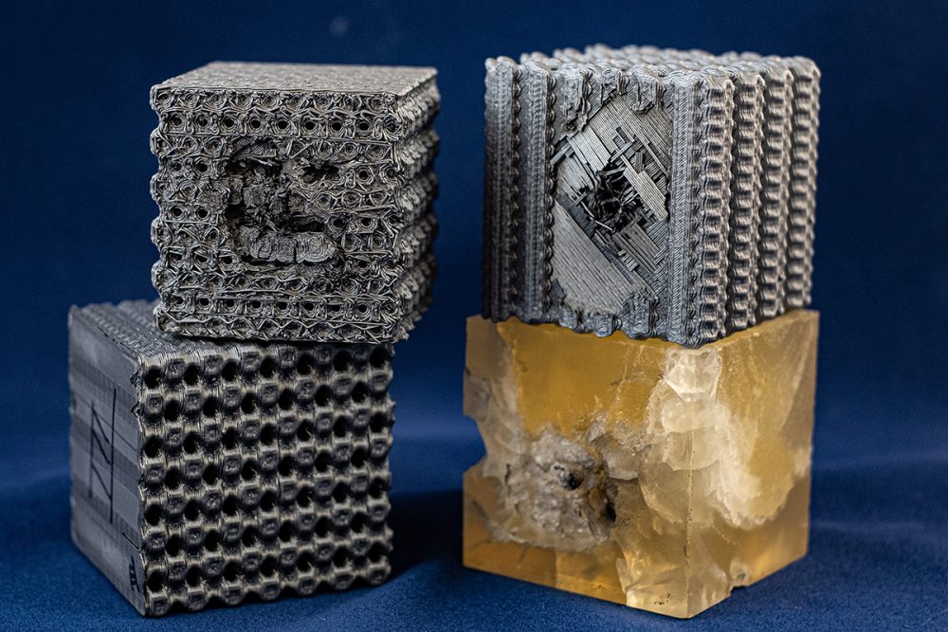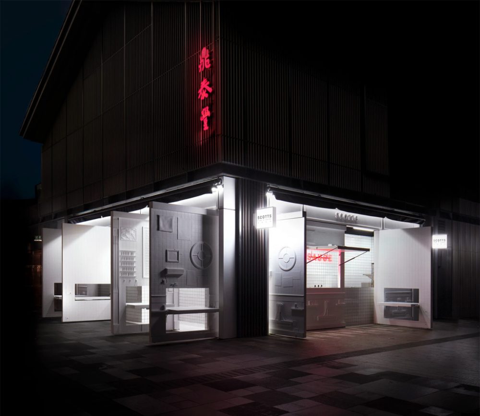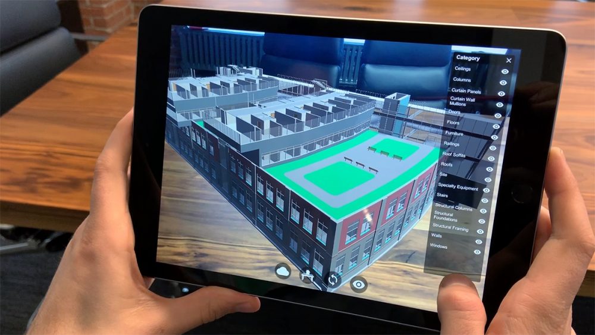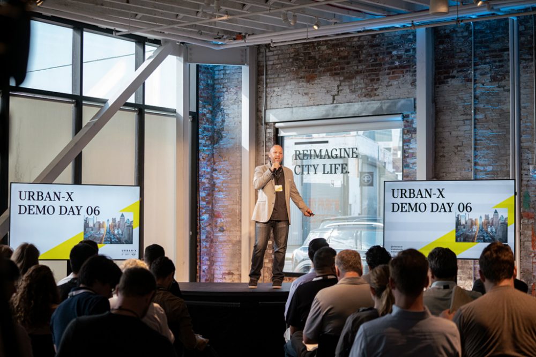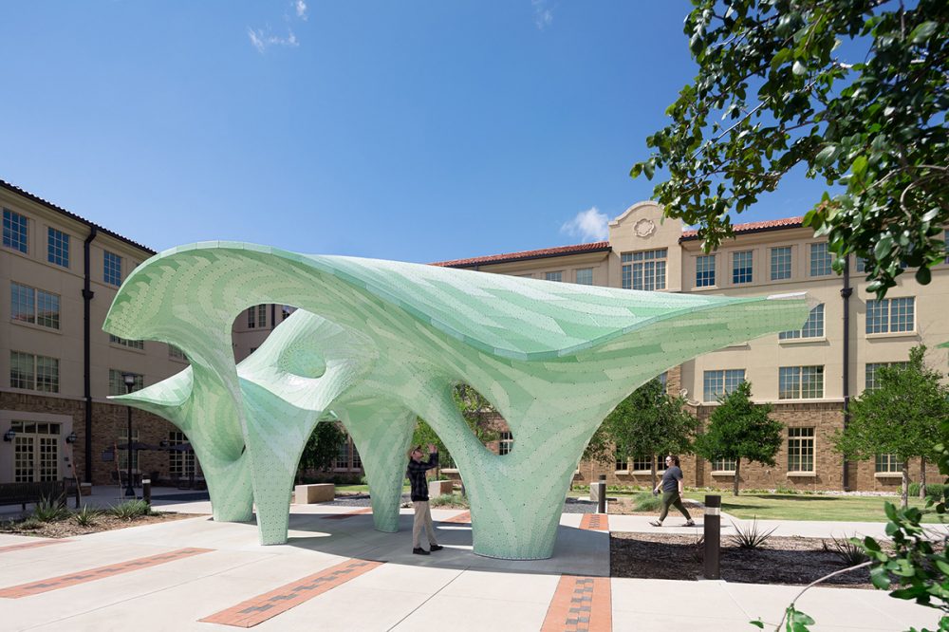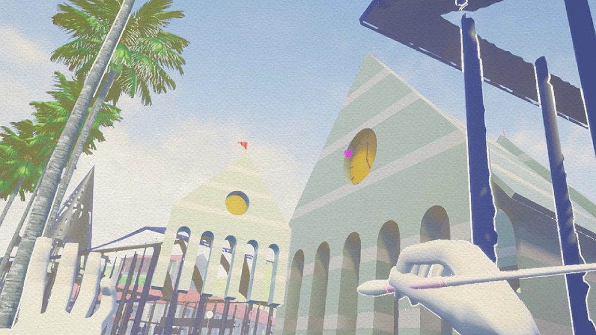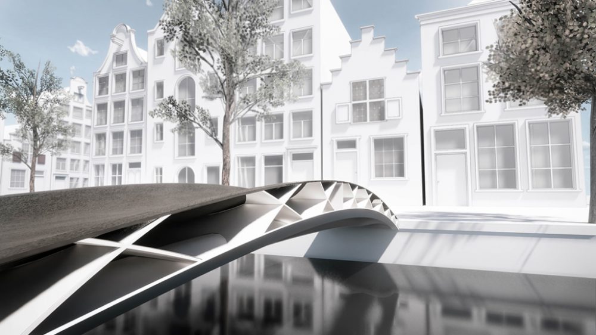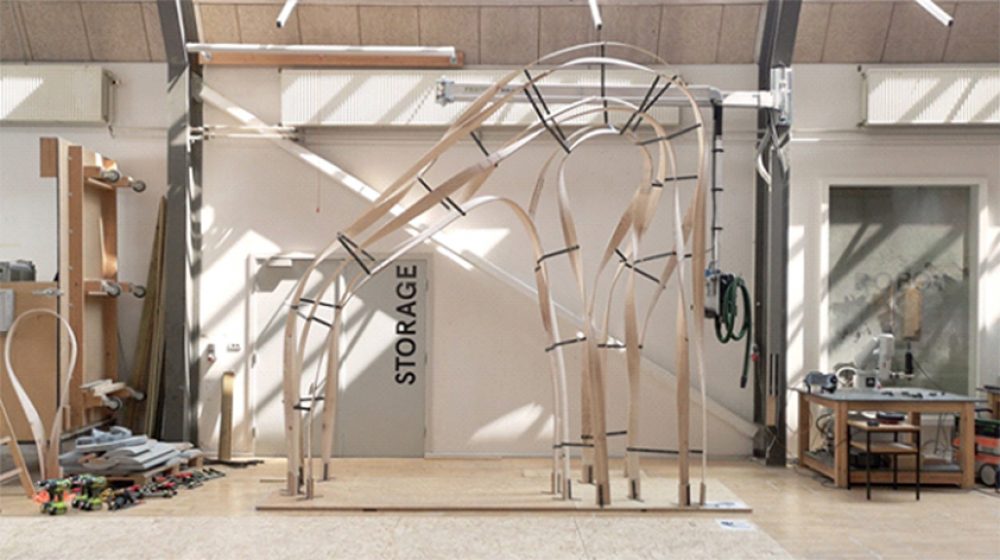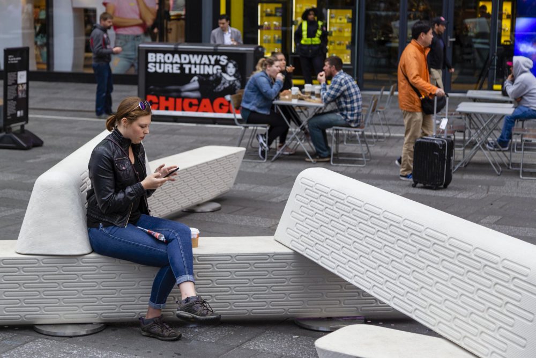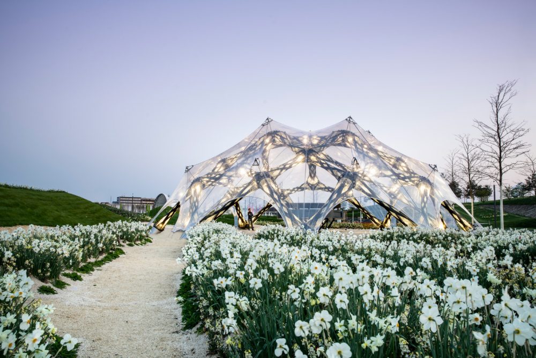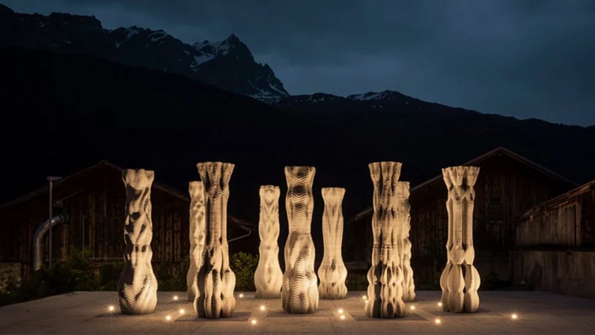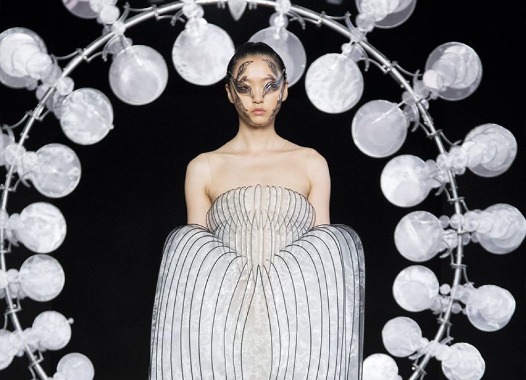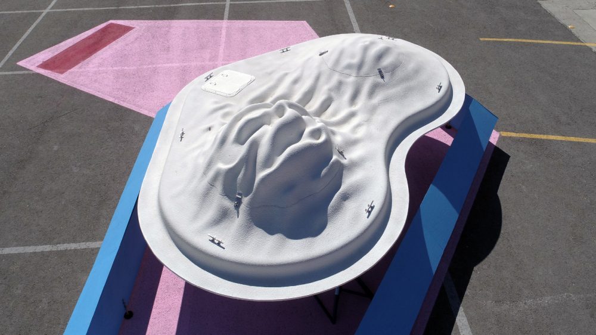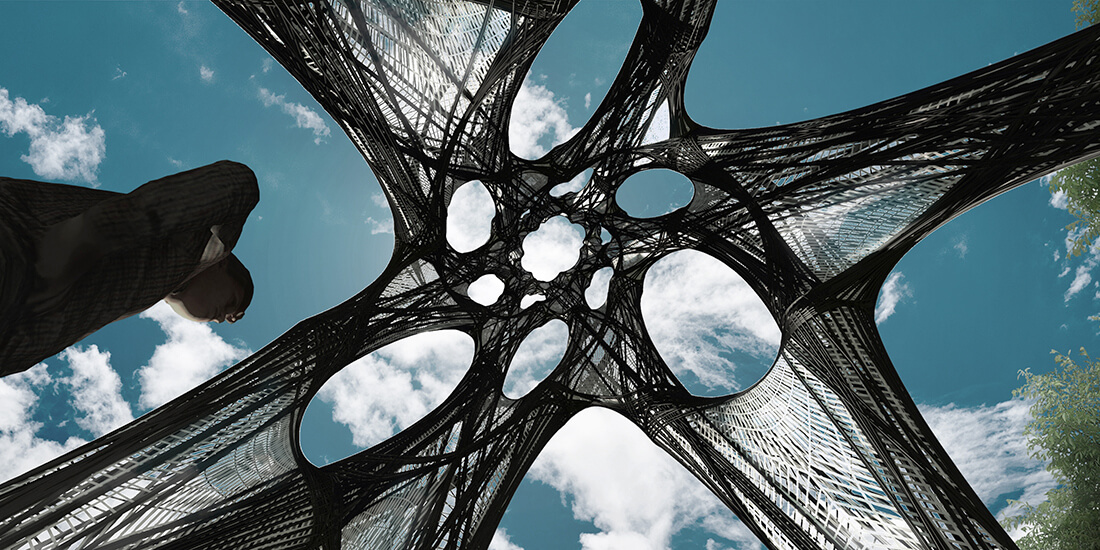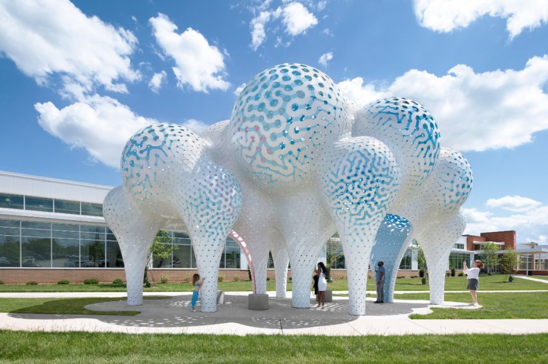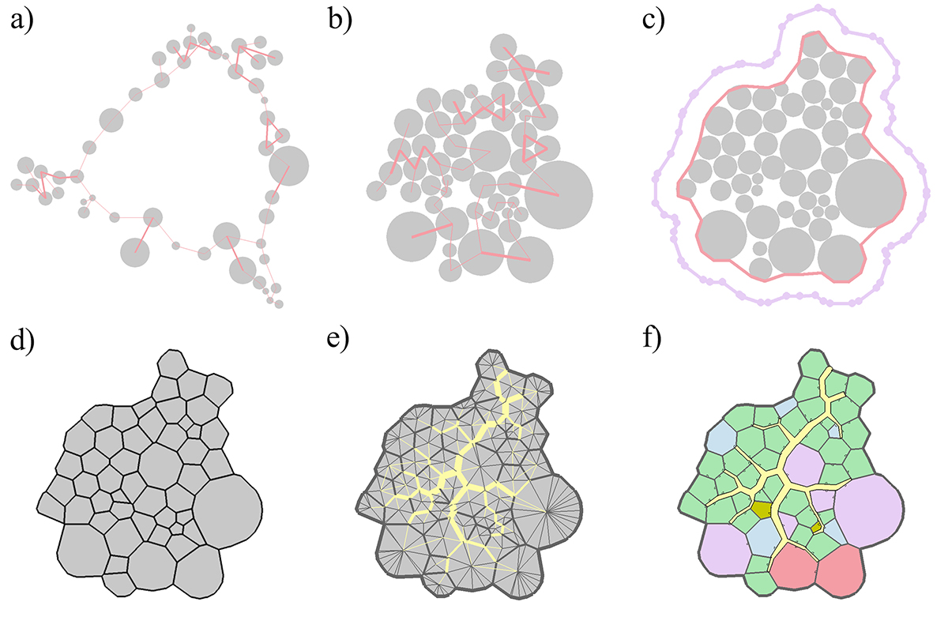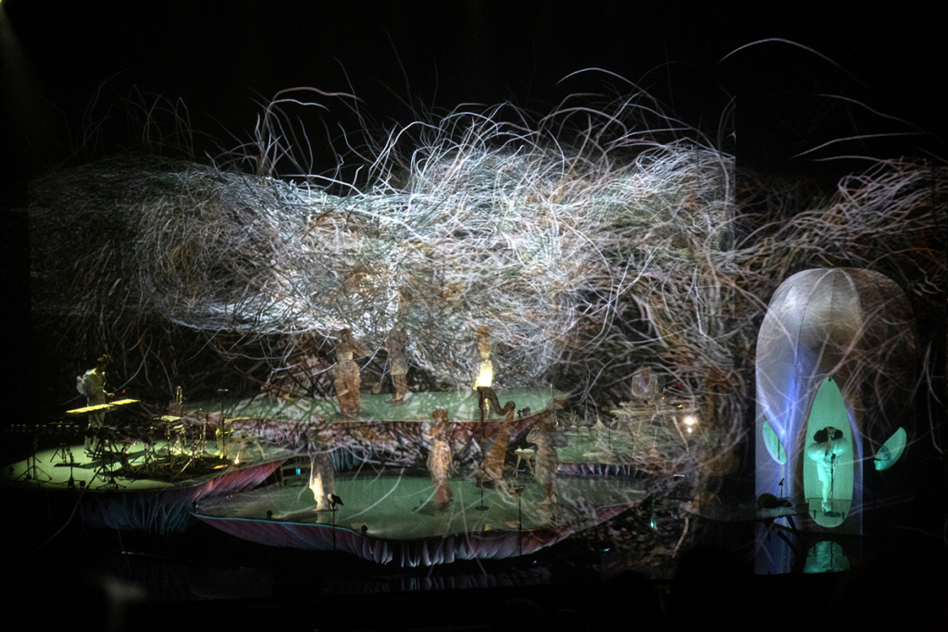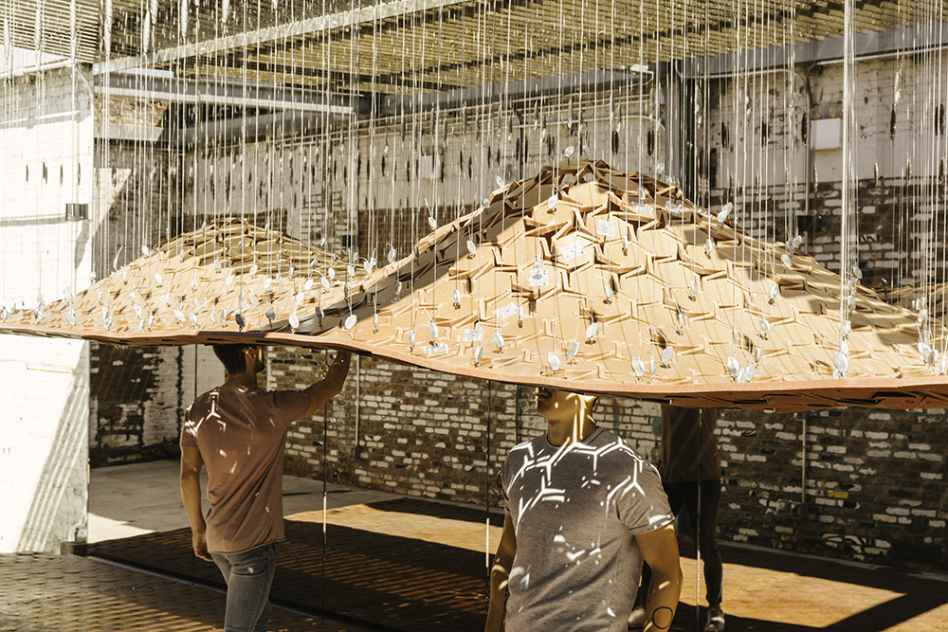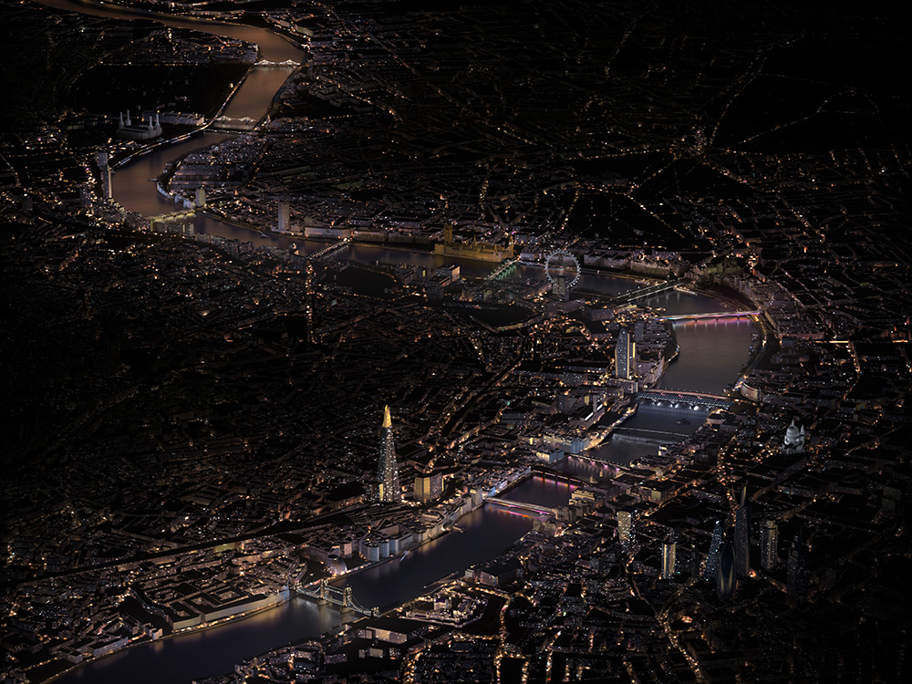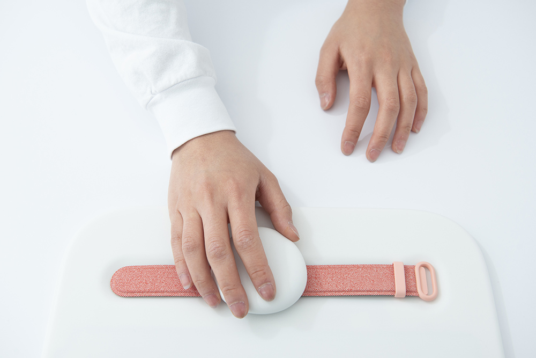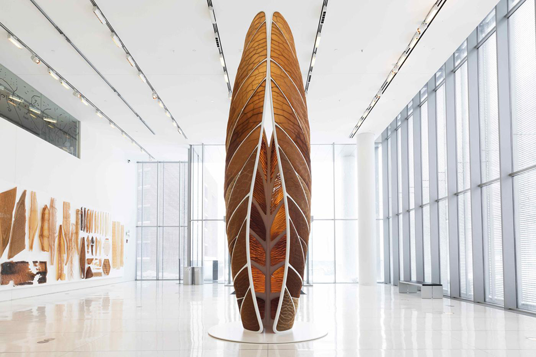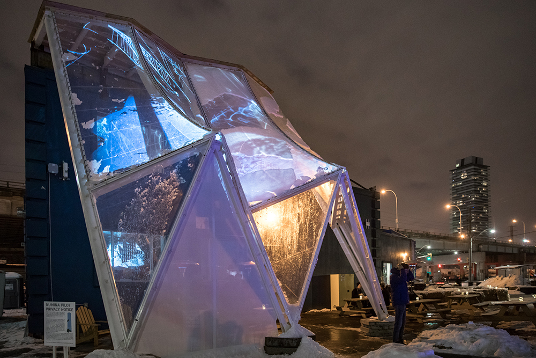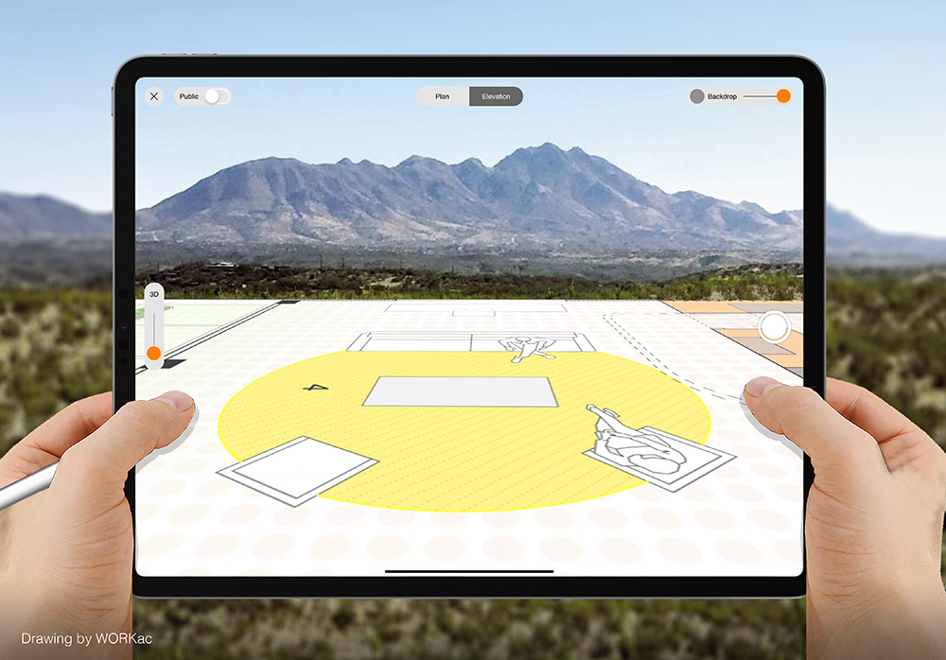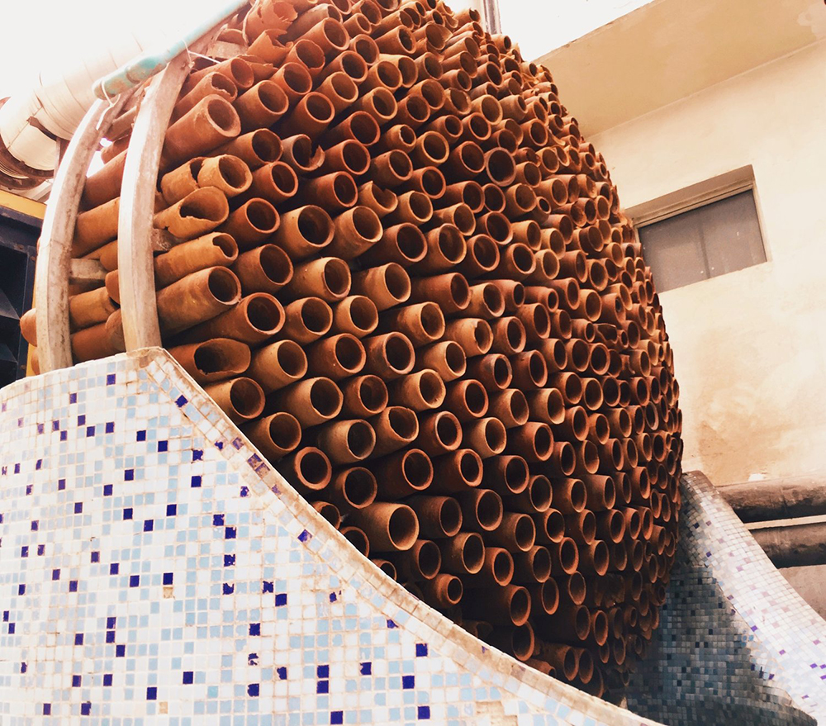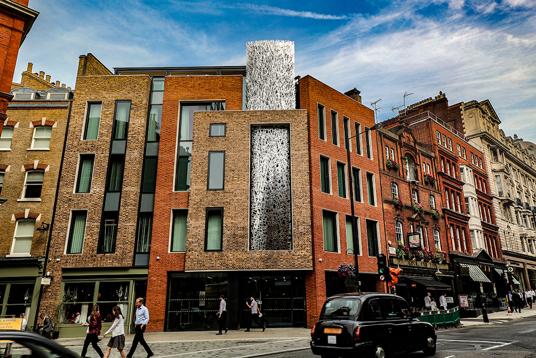In West Philadelphia, SOFTlab has realized a six-pillar installation called Spectral Grove. The fanning canopy was realized with the help of three custom computational solutions. Made of powder-coated aluminum, the interlocking metal fins direct light and shadow throughout the day for an animated visual effect. Getting the angles of the canopy just right proved particularly
“There’s so much modern and contemporary art that isn’t shown,” the mononymous artist Damjanski said as we walked around the fifth-floor galleries of MoMA, iPhones in hand. “What if we could bring even more in?” Along with Monique Baltzer and David Lobser, Damjanski has come up with a solution to these limitations with MoMAR, an
The presentations and activities at this year’s ACADIA (Association for Computer Aided Design in Architecture) conference gave attendees a glimpse of potentially disruptive technologies and workflows for computational architectural production. The conference was held this year in Austin from October 12 through 14 and was organized by The University of Texas School of Architecture faculty members Kory Bieg, Danelle Briscoe, and
The Boston Planning & Development Agency (BPDA) has long kept 3D models of its city. However, cobbled together over the years, the files are at times cumbersome and as firms increasingly turn to 3D printing for model making and testing, not so useful. Printers don’t know how to process them or they are not designed
Researchers at Rice University have developed a technique that makes 3D-printed common materials diamond-hard. Inspired by the theoretical form of tubulanes—a carbon nanotube structure that scientists predicted in the 1990s would have tremendous strength but have been unable to produce—the researchers scaled the structures up and found that these larger-scale imitators still maintained many of
The London and Hong Kong-based design and research studio Unknown Works has used 3D scanning to help create a compact fish and chips shop called Scotts TKL with a folding facade in Chengdu, China. Inspired by the aesthetics of the United Kingdom’s distinctive “chippies,” the firm used Lidar scanning and photogrammetry in various fish shops,
Video game software suites like Unreal Engine and Unity have made their way into the architectural arsenal with AEC firms like Skanska, Foster + Partners, and Zaha Hadid Architects using them to visualize and test new buildings. However, these tools weren’t necessarily built with AEC professionals in mind and while they often result in nice-looking
This past Thursday, URBAN-X hosted its sixth demo day in Brooklyn at A/D/O, where startups that were showing what Micah Kotch, the startup accelerator’s managing director, called “novel solutions to urban life.” URBAN-X, which is organized by MINI, A/D/O’s founder, in partnership with the venture firm Urban Us, began incubating urban-focused startups back in 2016.
At Texas Tech University in Lubbock, Texas, the New York-based MARC FORNES / THEVERYMANY has constructed the Zephyr Pavilion, a flowing structure of cantilevered, aluminum forms designed through complex computational means. By modeling geometries computationally, Fornes and his studio were able to devise a method of building the pavilion that optimized material thickness and strength
The late Michael Graves has seen his previously unbuilt work finally realized in a virtual reality environment thanks to Imagined Landscapes. The interactive sightseeing experience was created by Kilograph, a Los Angeles creative studio that has worked with firms like Gensler and Zaha Hadid Architects. Based on Graves’s painted plans for the unbuilt Canary Islands
Three Dutch organizations—the materials company DSM, the engineering firm Royal HaskoningDHV, and the 3D printer manufacture CEAD—have teamed up to create a printer capable of printing continuous glass- or carbon-fiber-reinforced thermoplastics. Currently, they are demonstrating the capabilities of printing structural elements, and even, they hope, entire pedestrian bridges, with CEAD’s CFAM Prime printer which can create
The Association for Computer Aided Design in Architecture (ACADIA), an organization that connects architects and design professionals working with digital technology, has announced the awardees and recipients for its 2019 conference, which will be held this October at the University of Texas at Austin. Titled “Ubiquity and Autonomy,” ACADIA says this year’s conference will investigate
This May, designer Jou Doucet x Partners, working with the Times Square Design Lab (TSqDL), debuted a 3D-printed concrete alternative to the now-common heavy concrete planters, bollards, and more traditional “Jersey” barriers that surround public places and prominent buildings across the country. Anti-terror street furniture is the often ugly urban peripheral that plugs into our
Installed on the grounds of the 2019 Bundesgartenschau (BUGA) biennial horticulture show in Heilbronn, Germany, the BUGA Fibre Pavilion is a the product of years of research in biomimicry at the University of Stuttgart’s Institute for Computational Design and Construction (ICD) and the Institute for Building Structures and Structural Design (ITKE). Biomimetic design aims to produce
For the Origen Festival in Riom, Switzerland students in the Masters of Advanced Studies in Architecture and Digital Fabrication program at ETH Zurich, guided by researcher Ana Anton, 3D printed nine unique, computationally-designed columns with a new layered extrusion printing process developed at the university over the past year and a half. ETH students and
Since Dutch designer Iris van Herpen opened her eponymous atelier in 2007, the brand has become the face of high-tech fashion. Often the first to embrace new technologies like laser cutting and 3D printing in her fluid and futuristic forms, van Herpen has designed pieces worn by the likes of Solange and Rihanna, and, on the
For many, the future floats. Seasteaders, BIG’s floating city, the “Danish silicon valley” (at sea, naturally): in a time of rising tides, many are suggesting working with, or on, the ocean rather than against it. Add the Buoyant Ecologies Float Lab to the list. The 13-foot-by-8-foot object was designed by architects and designers Adam Marcus,
Exhibit Columbus, the annual celebration of mid-century and contemporary design in Columbus, Indiana, will be showing off new possibilities of materials that unify support and envelope. This August, two of the festival’s six University Design Research Fellows will present this work as part of a brand new fellowship program. Marshall Prado, a professor at the
At the Valerie C. Woodard Center, a community resource center in Charlotte, North Carolina, a new pavilion seems to rise right out of the earth. Called Pillars of Dreams, the continuous 26-foot-tall cloud-like structure is the creation of MARC FORNES / THEVERYMANY, which is known for its complex, computationally-designed structures made of interlocking linear panels or “stripes.”
What if we could “breed” buildings to be more efficient? That’s the provocation by artist, designer, and programmer Joel Simon, who was inspired by the potentials of 3D printing and other emergent digital manufacturing technologies, as well as his background in computer science and biology, to test a system of automated planning. With a series
When I visited Arup’s New York offices, I was taken from the sunlit open areas on the fifth floor, down some stairs, through dark corridors, and into a windowless room with painted dark walls. There was a projector screen, someone by a computer, and a person in all black sitting off to the side. In the center of
Today, most people live in cities—artificial structures that determine how we move through space and relate to others and the world around us. But, all too often these cities feel fixed, designed and determined by larger powers that shape a landscape that the average denizen has little direct influence over. So what would a responsive
Londoners will see the Thames in a whole new light beginning this summer. In a collaboration between British architecture firm Lifschutz Davidson Sandilands (LDS) and U.S. artist Leo Villareal, up to 15 London bridges—including UNESCO World Heritage sites—will be outfitted with an array of new lighting for at least the next decade. The project, called Illuminated
This past week in Milan during Salone del Mobile while designers were showing off their latest furnishings, Google was putting on its own exhibition. Following up on last year’s Softwear exhibition, in which the company teamed up with Li Edelkoort to envision a more comfortable, integrated hardware future, this year the tech giant built out
Less than 10 percent of the billions of tons of plastic ever produced has been recycled, with much of it winding up in the Earth’s oceans where the plastic disrupts ecosystems and releases toxic chemicals. In response, researchers led by Neri Oxman of MIT’s Mediated Matter Group, which focuses on “nature-inspired design and design-inspired nature,”
Toronto is known for many great things. Its weather isn’t one of them. For the city’s architecture the question is: how can public, urban space be usable and comfortable throughout the year? The architecture collective PARTISANS thinks it might have an answer. Referencing the “maze of awnings…and glass arcades” that defined Toronto streets in the
This past year was a big one for Morpholio, whose app Trace was named an Apple “App of the Day” and a top app in education, design, and drawing. Now, with iOS 12’s updated augmented reality (AR) functionality, the company is pushing the iPad’s architectural sketching abilities further, and closer to (almost) real space. The app
“The way we cool our buildings right now is totally wrong,” said Indian architect Monish Siripurapu in a video produced the United Nations’ Environment program. The words are bleak, but arguably true; the electricity and hydrofluorocarbons most modern cooling systems demand ironically warm the planet overall while they cool our conditioned spaces. On top of that, with global temperatures
This past fall, artist Lee Simmons unveiled a massive 50-foot intervention in London’s Marylebone neighborhood, completed over a four-year collaboration with Bath, U.K.–based Format Engineers. Titled Quadrilinear, the project is an assemblage of five layers of laser-cut steel that climb four stories through a private clinic designed by ESA Architects. Simmons worked with the architects,
