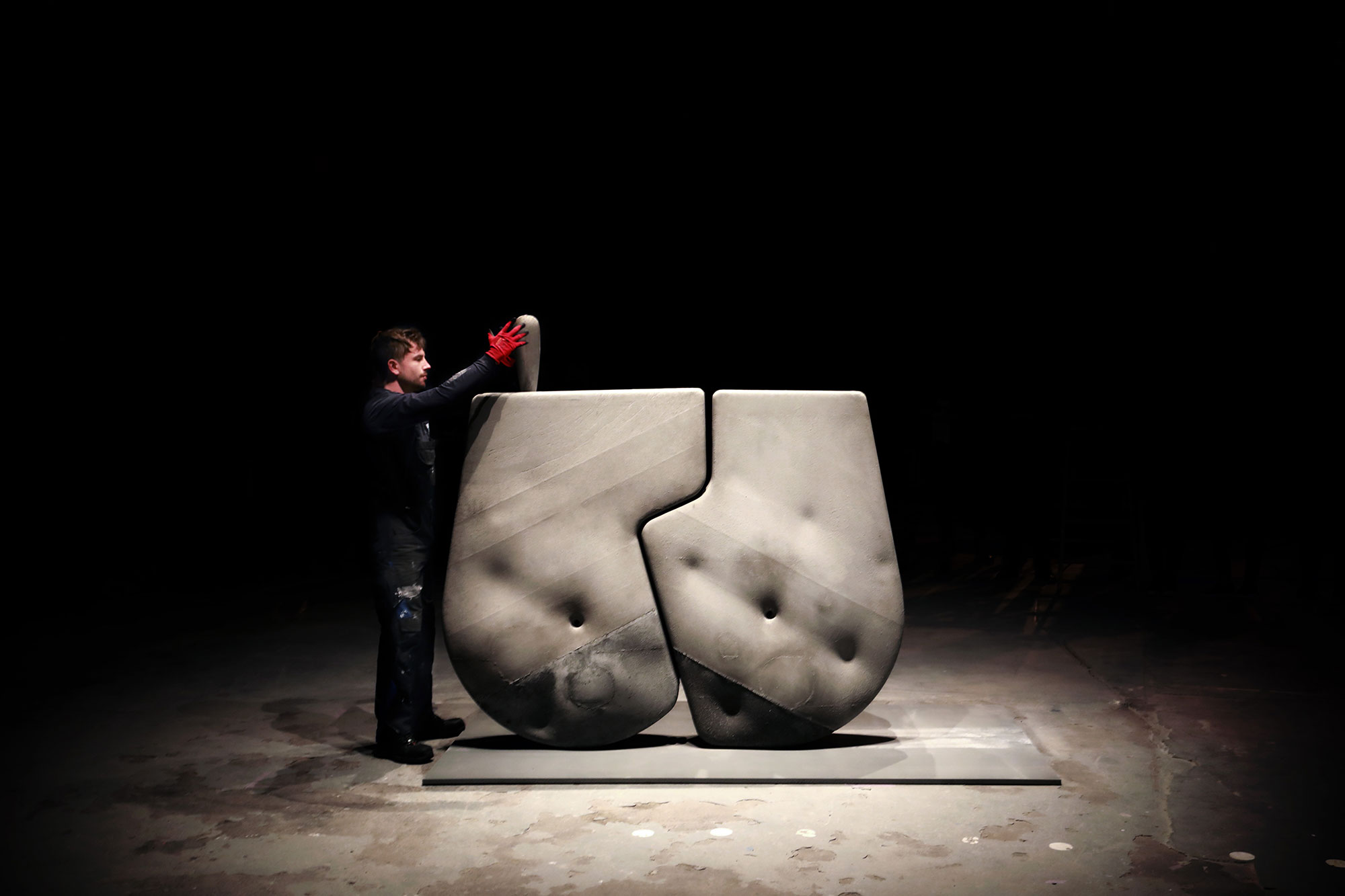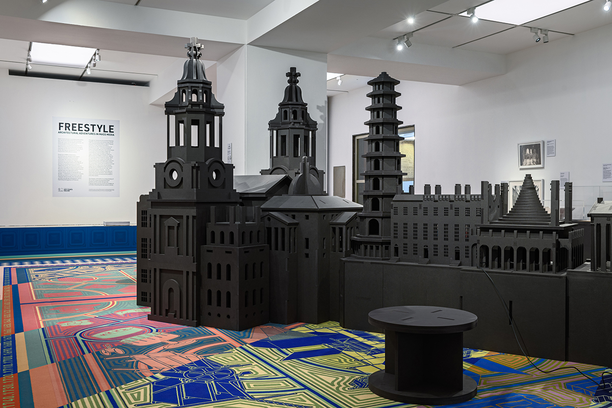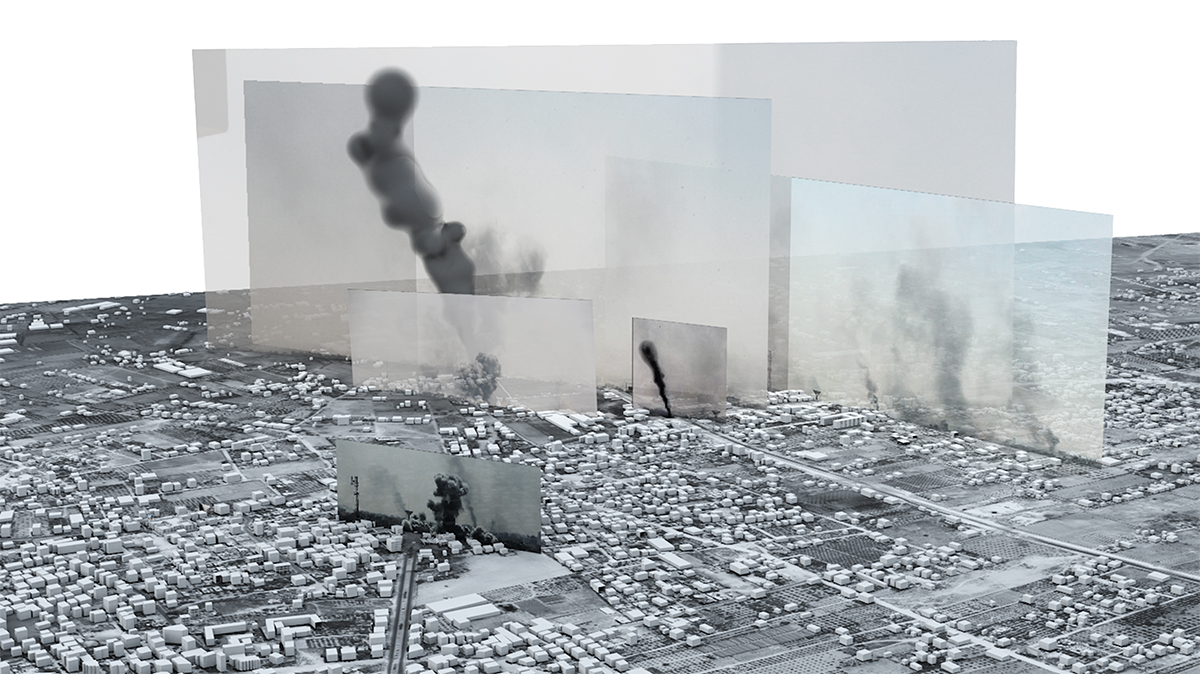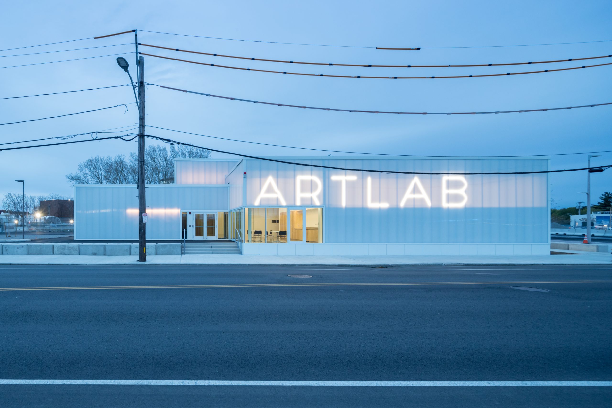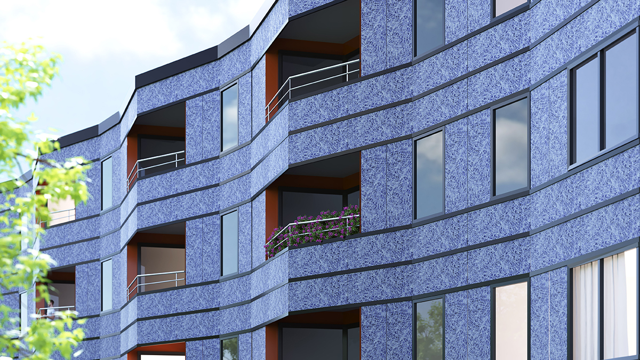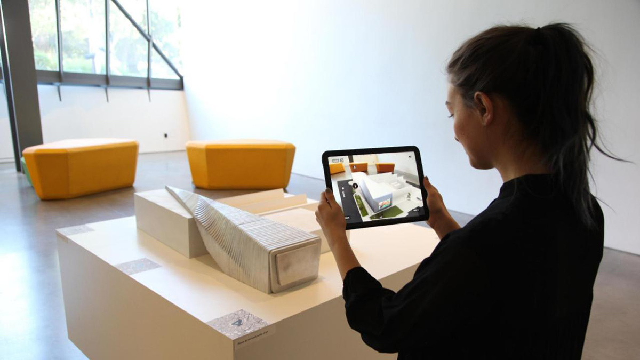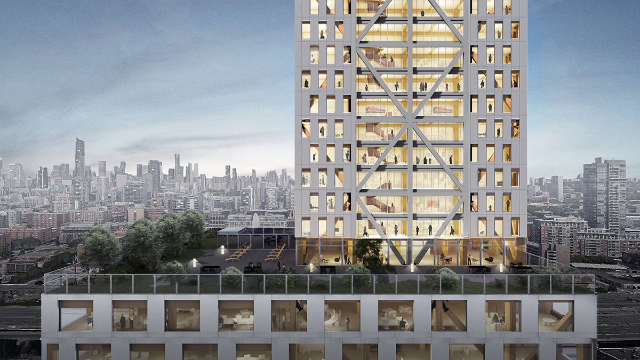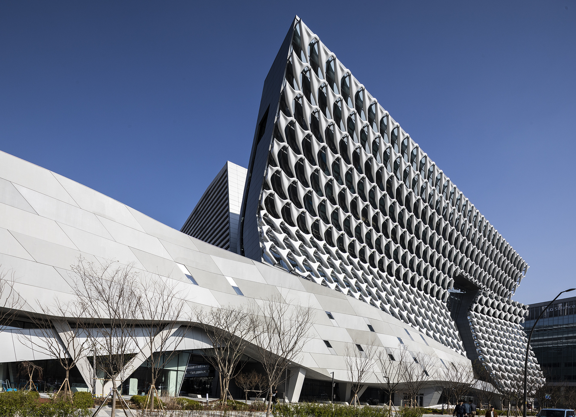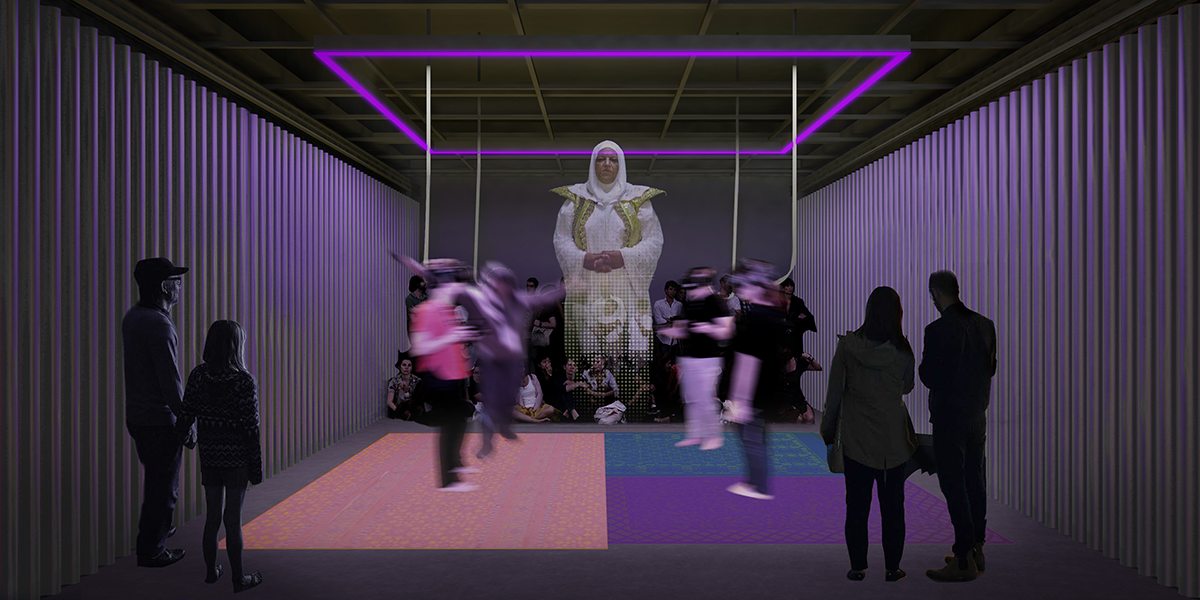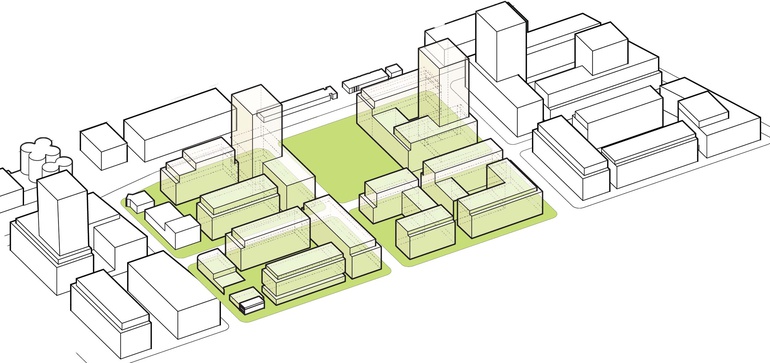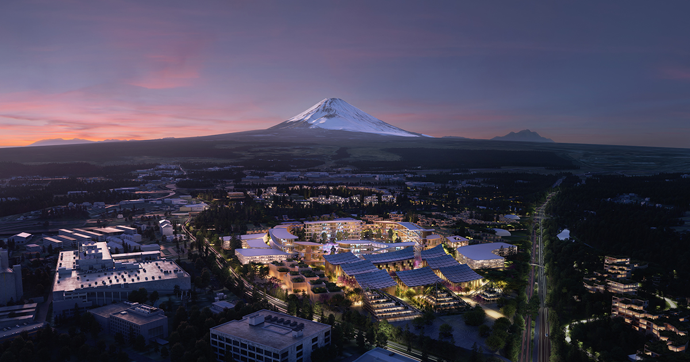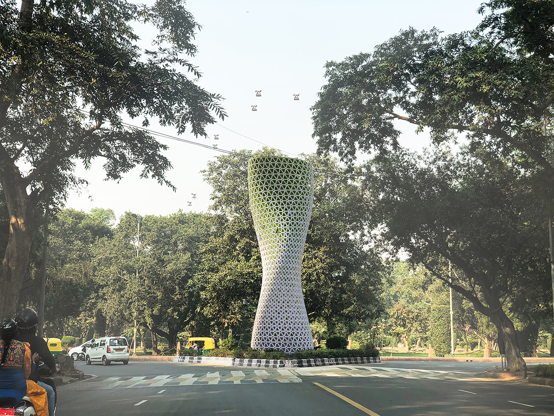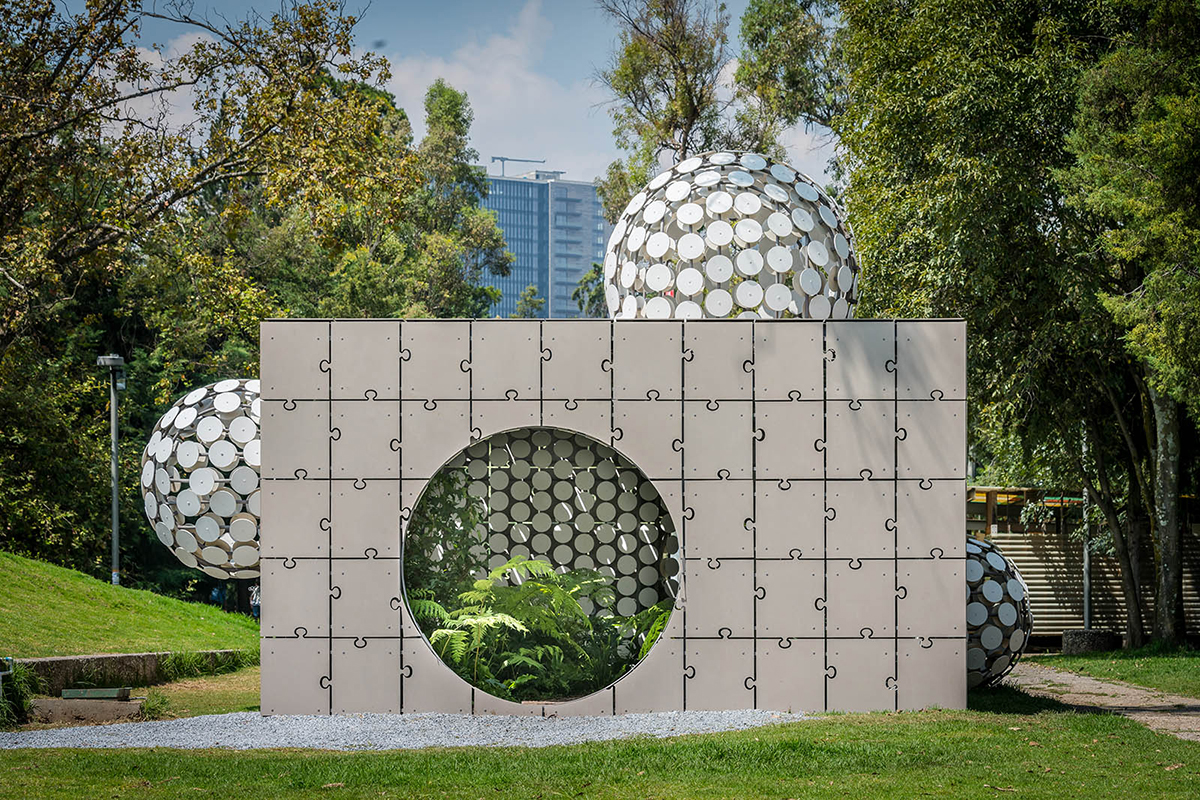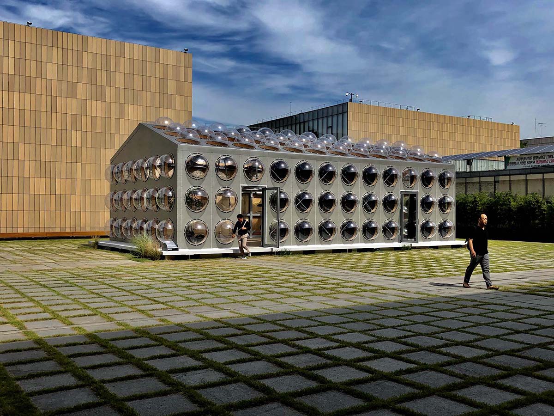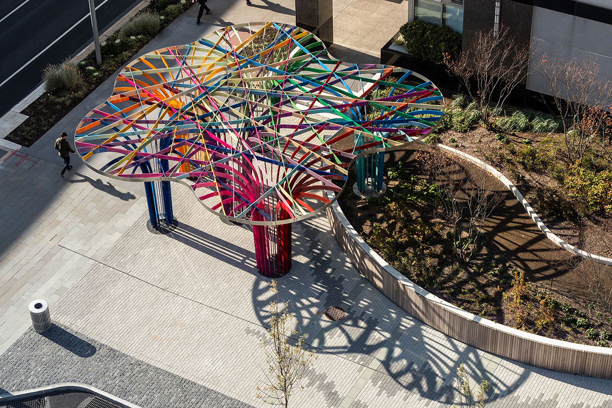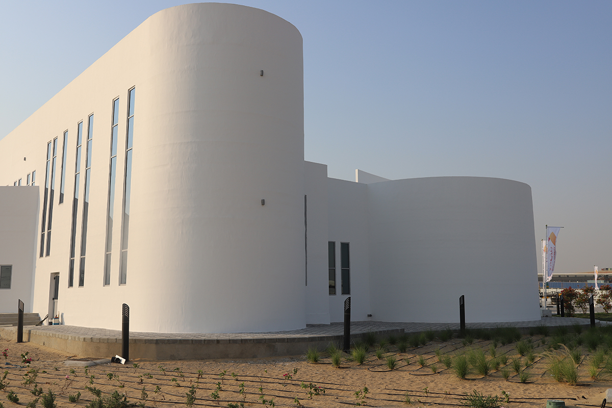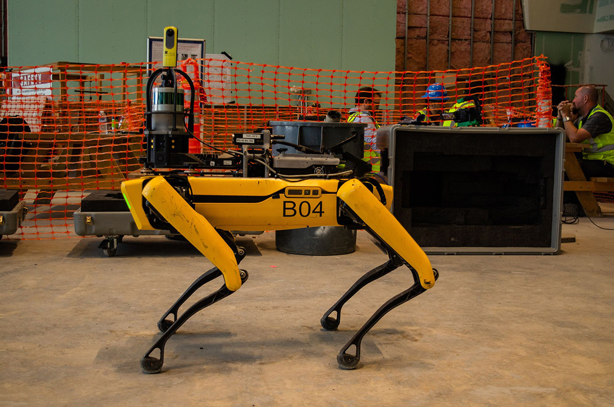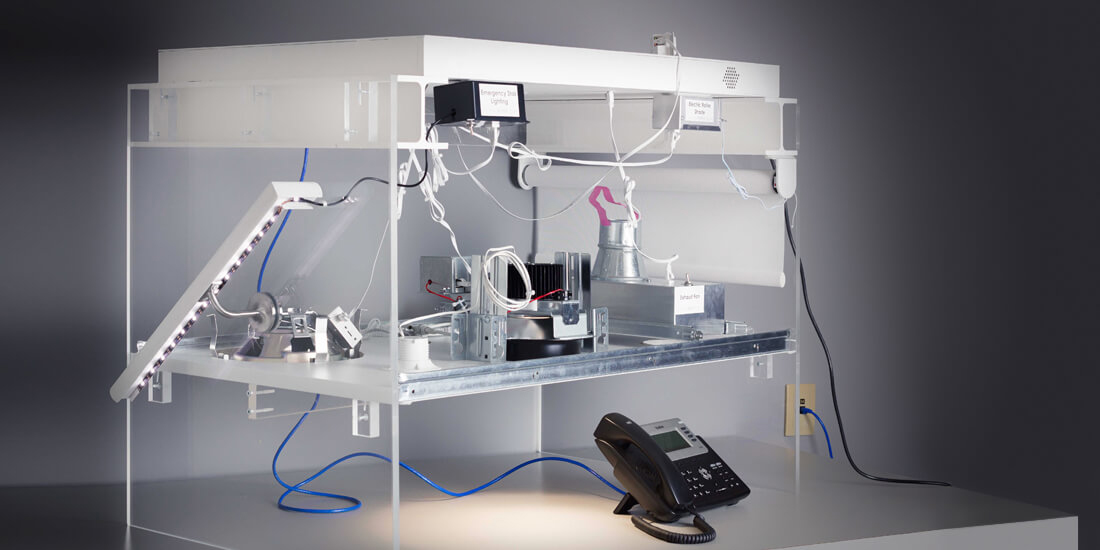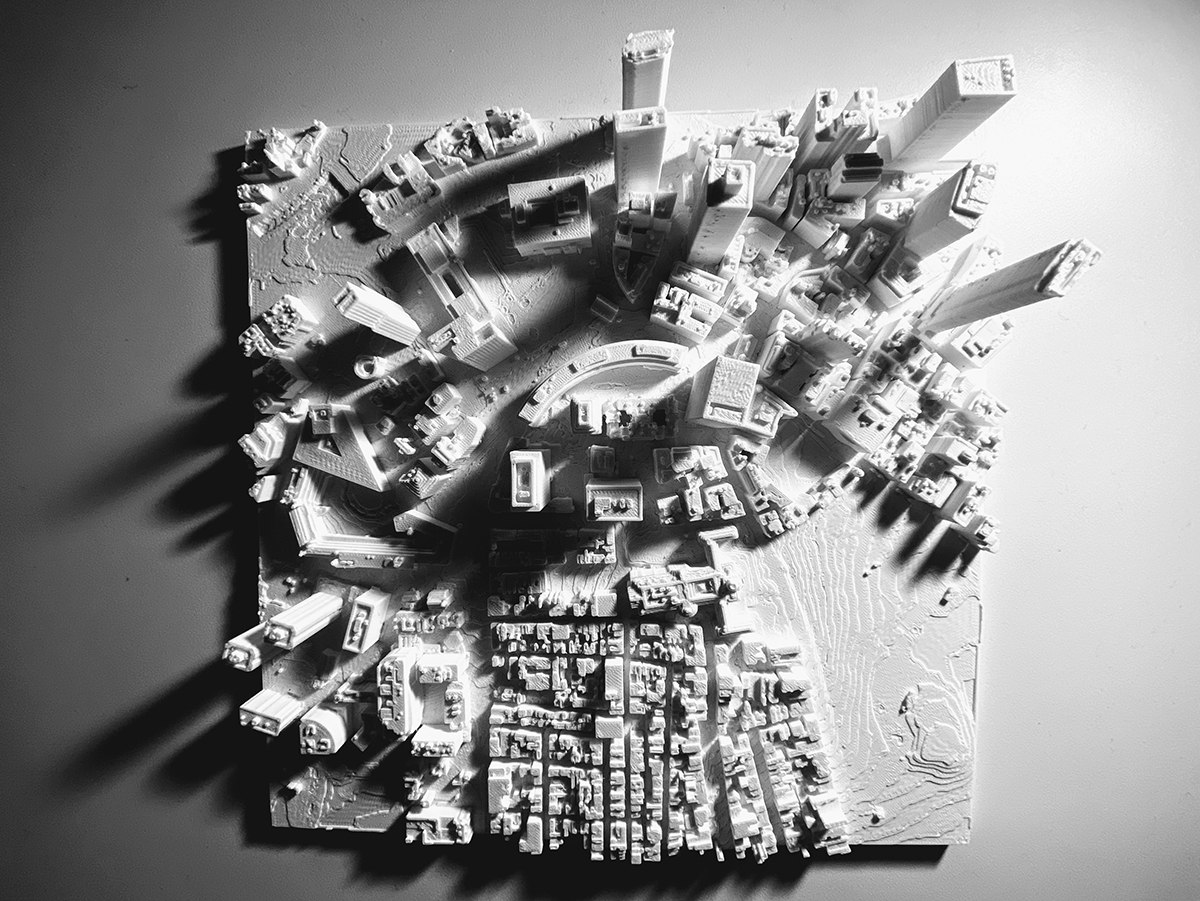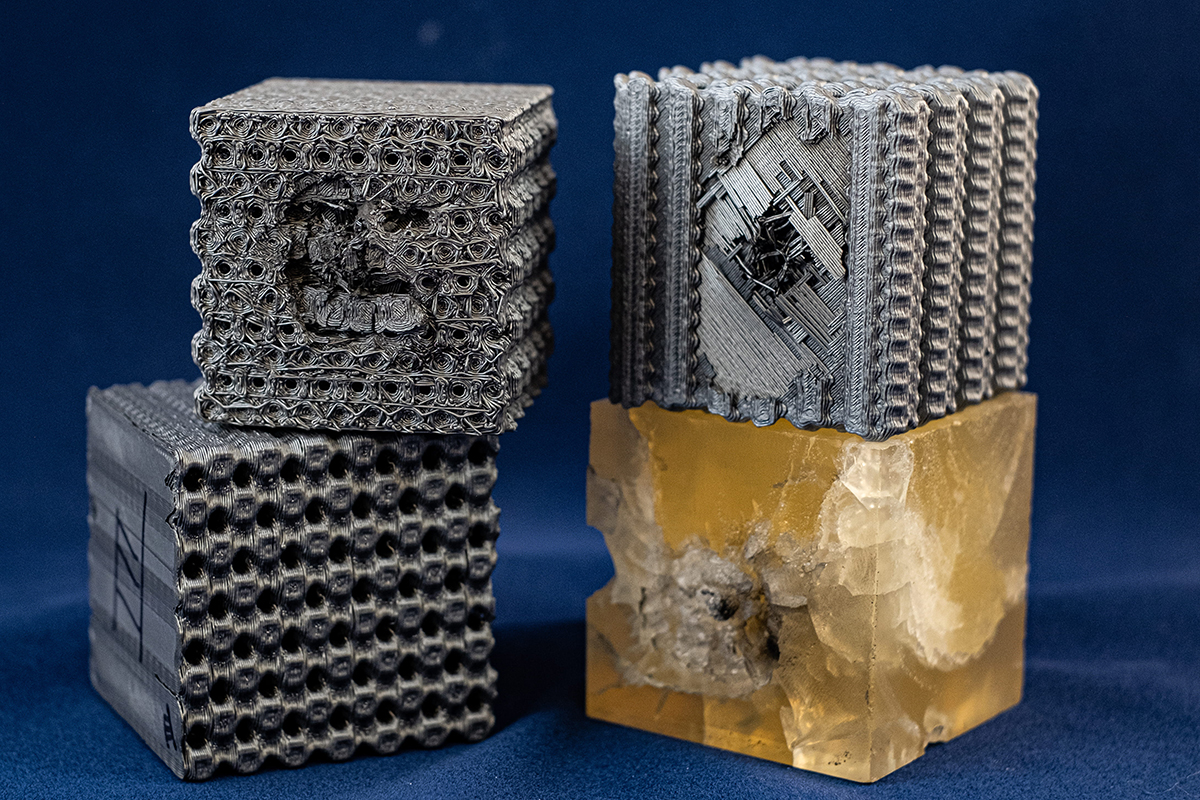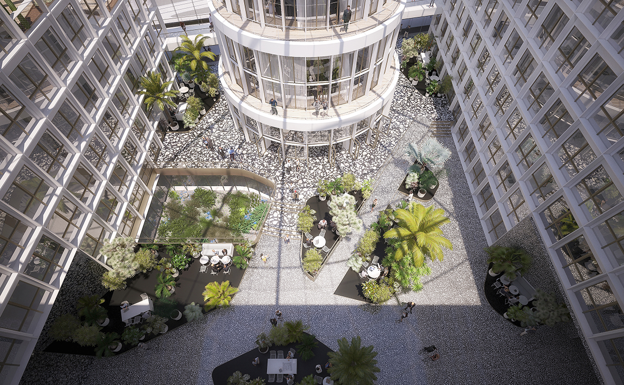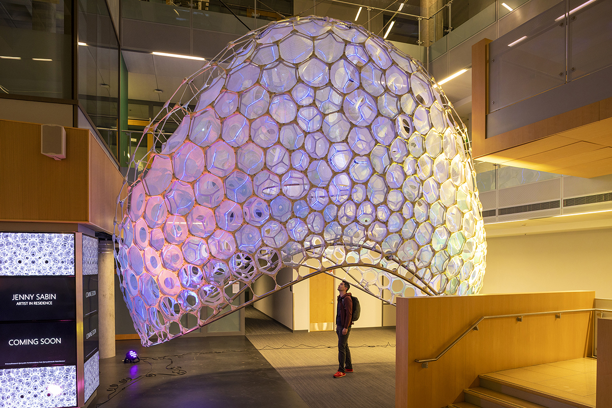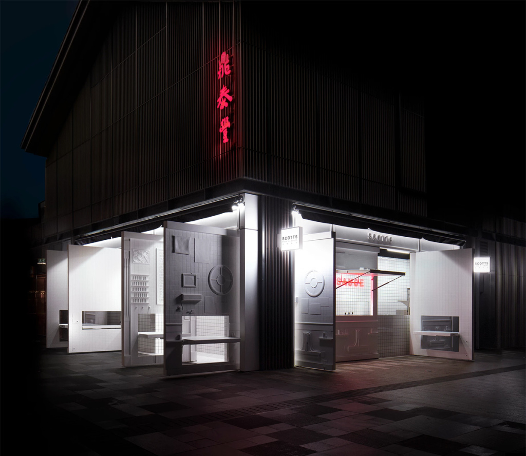Author: dzeiba
Matter Design looks to the past to design a more animated architecture
The Cambridge, Massachusetts–based practice Matter Design, directed by Brandon Clifford and partners Jo Lobdell and Wes McGee, is rethinking what performance and sustainability mean in architecture. “In the past few years the conversations we were having were falling outside of the conventional discipline of architecture,” Clifford said. “If you start to talk about sustainable building
Space Popular showcases 500 years of architectural media at RIBA with VR
The Royal Institute of British Architects (RIBA) is staging its first virtual reality exhibition, Freestyle: Architectural Adventures in Mass Media, created by Space Popular and curated by Shumi Bose. How architectural styles change and combine, and are propelled by media—etchings, magazines, Pinterest—is at the center of Space Popular‘s dizzying installation, and the changes in the
A Q+A with Dennis Shelden, RPI’s Center for Architecture Science and Ecology new director
Rensselaer Polytechnic Institute’s Center for Architecture Science and Ecology (CASE) has announced that architect and entrepreneur Dennis Shelden will be taking over as its director. The academic-industrial research and teaching alliance, focused on using technology to address concerns of “built ecology,” was founded in 2007, and is located across RPI’s main campus in Troy, New
TECH+ talks to Eyal Weizman about tech in truth-telling ahead of Forensic Architecture’s first U.S. survey
Forensic Architecture has garnered a significant reputation within the field of architecture (they had a major showing at the most recent Chicago Architecture Biennial) and beyond for their work reconstructing violent events perpetrated by state actors and others using architectural tools and emerging technologies. The collective’s work has been displayed everywhere from the courthouse to
Barkow Leibinger and Sasaki create a radiant, net-zero ArtLab for Harvard
The Berlin-based Barkow Leibinger, with the help of the Boston-based architect of record Sasaki, has created the adaptable, translucent ArtLab for Harvard. As the university expands across the river into Boston’s Allston neighborhood, they’ve been developing an ArtYard—a contemporary, arts-focused answer to the walled Harvard Yard in Cambridge. Barkow Leibinger’s brief was to create an adaptable,
Kiki and Joost design patterned panels to help make solar facades as commonplace as bricks or wood
As sustainability continues to enter the fore in design decisions, there has been an increased push to make photovoltaic technology more aesthetically adaptable, moving away from just the standard array of blue solar panels installed on rooftops. Tesla’s troubled Solarglass Roof has promised to look just like standard shingles and UNSense, the tech spinoff of UNStudio, has been hard at work on
This seaside kiosk in Hong Kong uses robotics armatures for a cinematic effect
Hong Kong-based firm LAAB Architects has realized the robotic Harbour Kiosk along the Avenue of the Stars, a stretch of the city designed as a tribute to Hong Kongese cinema, on the Tsim Sha Tsui waterfront. Originally asked to create a 108-square-foot food kiosk, the architects instead opted to combine the kiosk with a nearby
Luisa Caldas uses AR to let DS+R’s BAMPFA tell its own story
Luisa Caldas is a professor of architecture at the University of California, Berkeley, where she leads the XR Lab, focused on using augmented reality (AR), virtual reality, and other extended reality tools as part of architectural practice. Recently, Caldas created the Augmented Time exhibition at the Berkeley Art Museum and Pacific Film Archive (BAMPFA), housed in
Sidewalk Labs unveils digital model for the world’s tallest timber tower
Sidewalk Labs, the architecture and urbanism spinoff of Google parent company Alphabet, has detailed a new model for designing tall timber towers on their Medium page. The “digital proof-of-concept,” designed in Revit and hosted in BIM 360, is called PMX (proto-model X), and is intended to show how a modular 35-story tower could be designed
Morphosis’s Kerenza Harris talks tech and integration
Kerenza Harris is the director of design technology at Morphosis, where she works across the firm to integrate advanced computational techniques and high-tech simulations throughout the design process. Ahead of her presentation on system-based design processes and extended reality at TECH+ in Los Angeles next week, AN caught up with Harris to get her takes
Upali Nanda uses neuroscience to understand buildings as living organisms
Doctor Upali Nanda is reimagining the role of the architect. Where design today is often top-down and architects move on to new projects before doors of the project open, Nanda believes the role of architecture is to create living systems that respond to inhabitants’ changing needs, and architects have to stay involved during occupancy to
New Museum and Onassis USA will launch a mixed reality lab in Leong Leong–designed space
The New Museum’s NEW INC and Onassis USA, the American outpost of the Greek arts organization, have announced a new joint venture focused on mixed reality projects. Called ONX Studio (for Onassis, NEW INC eXtended Reality Studio), the project will begin as a two-year pilot program and will function as an accelerator, workspace, and gallery
Sidewalk Labs is using machine learning to make neighborhood design smoother
Sidewalk Labs, the Alphabet subsidiary focused on urban technology, has been working on a new software tool for generating optimized city layouts. In an effort to combat the disconnect between various stakeholders in the urban planning process—architects, planners, engineers, and real estate developers—and their software, product manager Violet Whitney and designer Brian Ho have created
BIG’s first project in Japan is a high-tech mobility incubator for Toyota
Yesterday at the Consumer Electronics Show in Las Vegas, Toyota and BIG unveiled a new concept for a high-tech “Woven City” to be built at the car maker’s 175-acre former factory site at the foothills of Mount Fuji, in Japan. “In Higashi-Fuji, Japan, we have decided to build a prototype town of the future where
Studio Symbiosis proposes green, air-purifying towers for polluted Delhi
Home to 19 million people, Delhi has some of the most polluted air on the planet. With some toxic elements present in excess of 25 times the World Health Organization’s guidelines and with a growing population, new solutions are urgently needed. Studio Symbiosis has begun testing its own speculative project, Aura, as potential new “lungs
Gerardo Broissin creates a lush microclimate inside a puzzle pavilion
Mexico City-based architect Gerardo Broissin has created a jigsaw puzzle-like concrete structure for the courtyard of the celebrated Museo Tamayo. Built for Design Week Mexico this fall, the pavilion, known as Egaligilo (Esperanto for equalizer), forms its own porous microclimate full of ferns and shrubs. In order for the pavilion to successfully keep the plants healthy,
Obra Architects creates self-contained, yearlong spring in Seoul
The New York and Seoul–based Obra Architects, along with Front Inc., Obra Abrim, Dongsimwon Landscape, and Supermass Studio, have created an oasis of “perpetual spring” in a public courtyard in Seoul. Supported by Korea’s National Museum of Modern and Contemporary Art as part of their exhibition The Square: Art and Society, the experimental pavilion features
SOFTlab used complex computation to realize a colorful Philly installation
In West Philadelphia, SOFTlab has realized a six-pillar installation called Spectral Grove. The fanning canopy was realized with the help of three custom computational solutions. Made of powder-coated aluminum, the interlocking metal fins direct light and shadow throughout the day for an animated visual effect. Getting the angles of the canopy just right proved particularly
Curatorial collective augments MoMA with an AR exhibition
“There’s so much modern and contemporary art that isn’t shown,” the mononymous artist Damjanski said as we walked around the fifth-floor galleries of MoMA, iPhones in hand. “What if we could bring even more in?” Along with Monique Baltzer and David Lobser, Damjanski has come up with a solution to these limitations with MoMAR, an
Apis Cor claims to have created the largest on-site 3D-printed building
Dubai is now home to what is claimed to be the world’s largest on-site 3D-printed building. The 31-foot-tall, two-story government agency was printed in on-site three weeks using a single printer developed by the Boston-based Apis Cor, which has previously garnered attention for their sub-$10,000 printed home and for winning NASA’s 3D-Printed Habitat Challenge along
Roaming robot dogs could streamline jobsite documentation
Reality capture has revolutionized construction by increasing job site efficiency and safety and allowing for quick responses to design and building challenges. However, save for the use of drones, often operated by humans, on-the-ground monitoring has required the relatively traditional (and labor-intensive) task of walking around and taking photos and collecting data to feed into
Canadian architecture collaborative designs a low-power panel to integrate tech
A collaboration of Canadian companies led by Toronto’s WZMH Architects has developed an award-winning prefabricated panel that could make buildings smarter and more efficient. The prefab Intelligent Structural Panels are made of two steel plates, just two inches apart, that sandwich connective tech and are arranged something like an enlarged microchip. Lighting, HVAC, elevators, security
Boston architects come together to make a 3D-printable map of the city
The Boston Planning & Development Agency (BPDA) has long kept 3D models of its city. However, cobbled together over the years, the files are at times cumbersome and as firms increasingly turn to 3D printing for model making and testing, not so useful. Printers don’t know how to process them or they are not designed
3D printing nano-tech inspired forms could lead to stronger, lighter buildings
Researchers at Rice University have developed a technique that makes 3D-printed common materials diamond-hard. Inspired by the theoretical form of tubulanes—a carbon nanotube structure that scientists predicted in the 1990s would have tremendous strength but have been unable to produce—the researchers scaled the structures up and found that these larger-scale imitators still maintained many of
Cornell forms new interdisciplinary collaboration to teach students about digital design
“Design is inherently interdisciplinary,” J. Meejin Yoon, Gale and Ira Drukier Dean of Cornell Architecture Art Planning (AAP) school, told the department’s blog last month. In that spirit, Cornell AAP and Cornell Tech have announced a collaborative, cross-disciplinary program for digital design solutions. The partnership includes the new M.S. Matter Design Computation (MDC) program for graduate
MIT researchers think glowing plants could reshape our relationship to the built environment
Could the solution to more sustainable buildings be what’s planted in and around them? Researchers at MIT have discovered a way to turn plants into sources of light and are imagining a new conception of architecture that would integrate them into everyday spaces as a more sustainable alternative to electric lighting. In 2017 MIT chemical
French researcher “quarries” on site for a new type of recycling and restoration
“The mass-production of rubble constitutes one of modern architecture’s main legacies,” said the French designer and researcher Anna Saint Pierre. So much of what gets built gets demolished, or decays and needs to be restored or renovated. She explained that “The building sector accounts for 50 percent of natural resource consumption and almost 40 percent
Jenny Sabin’s installation for Microsoft responds to occupants’ emotions
At Microsoft’s Redmond, Washington, campus, architect Jenny Sabin has helped realize a large-scale installation powered by artificial intelligence. Suspended from three points within an atrium, the two-story, 1,800-pound sculpture is a compressive mesh of 895 3D-printed nodes connected by fiberglass rods and arranged in hexagons along with fabric knit from photoluminescent yarn. Created as part
Unknown Works uses 3D scanning to replicate fish and chips shops in Chengdu
The London and Hong Kong-based design and research studio Unknown Works has used 3D scanning to help create a compact fish and chips shop called Scotts TKL with a folding facade in Chengdu, China. Inspired by the aesthetics of the United Kingdom’s distinctive “chippies,” the firm used Lidar scanning and photogrammetry in various fish shops,
