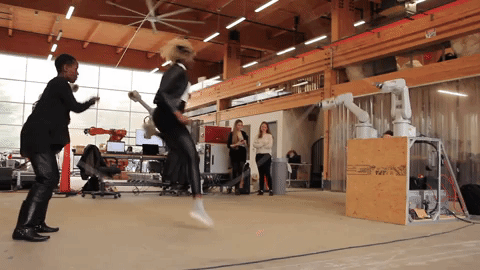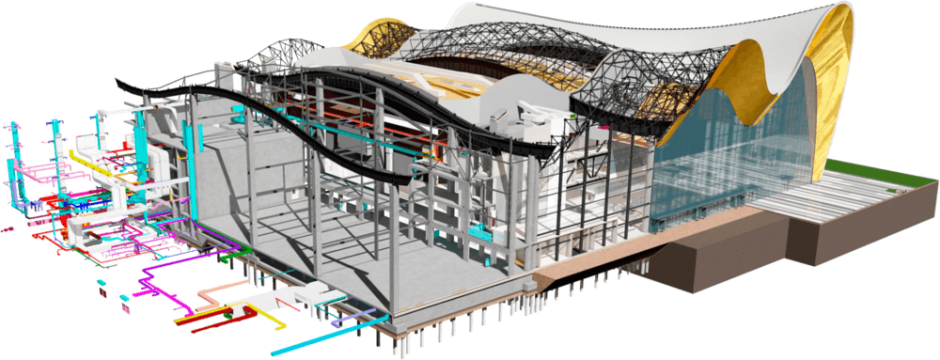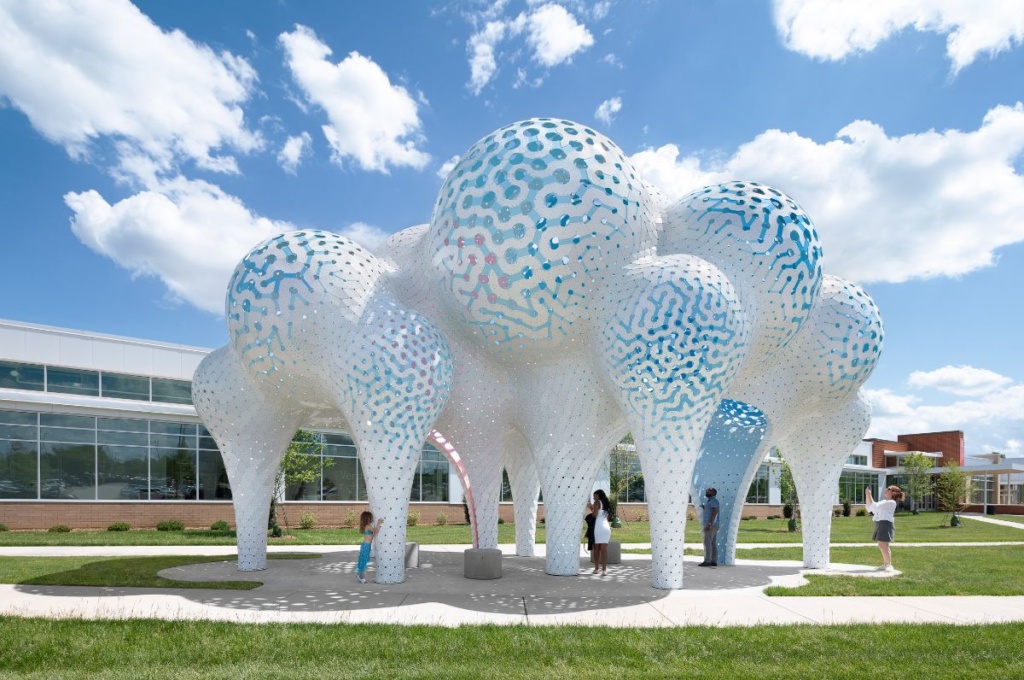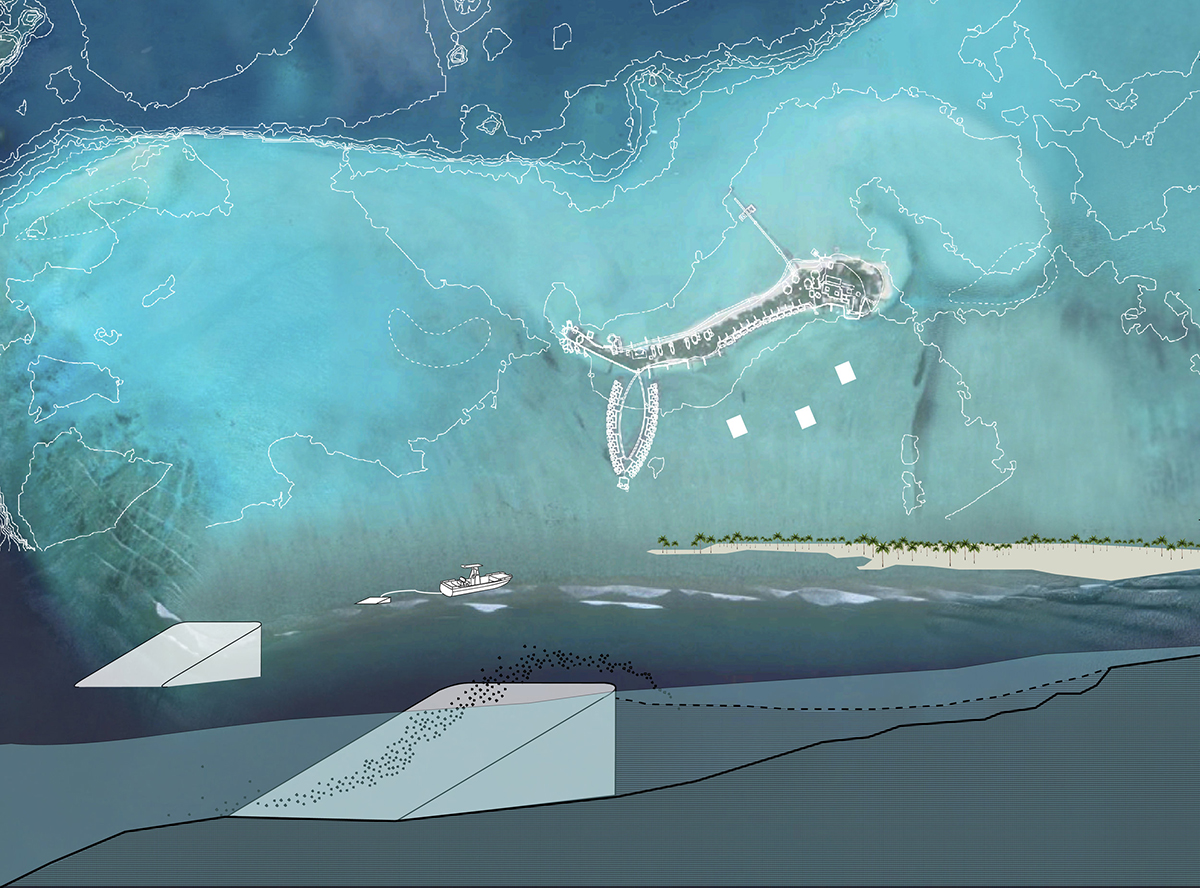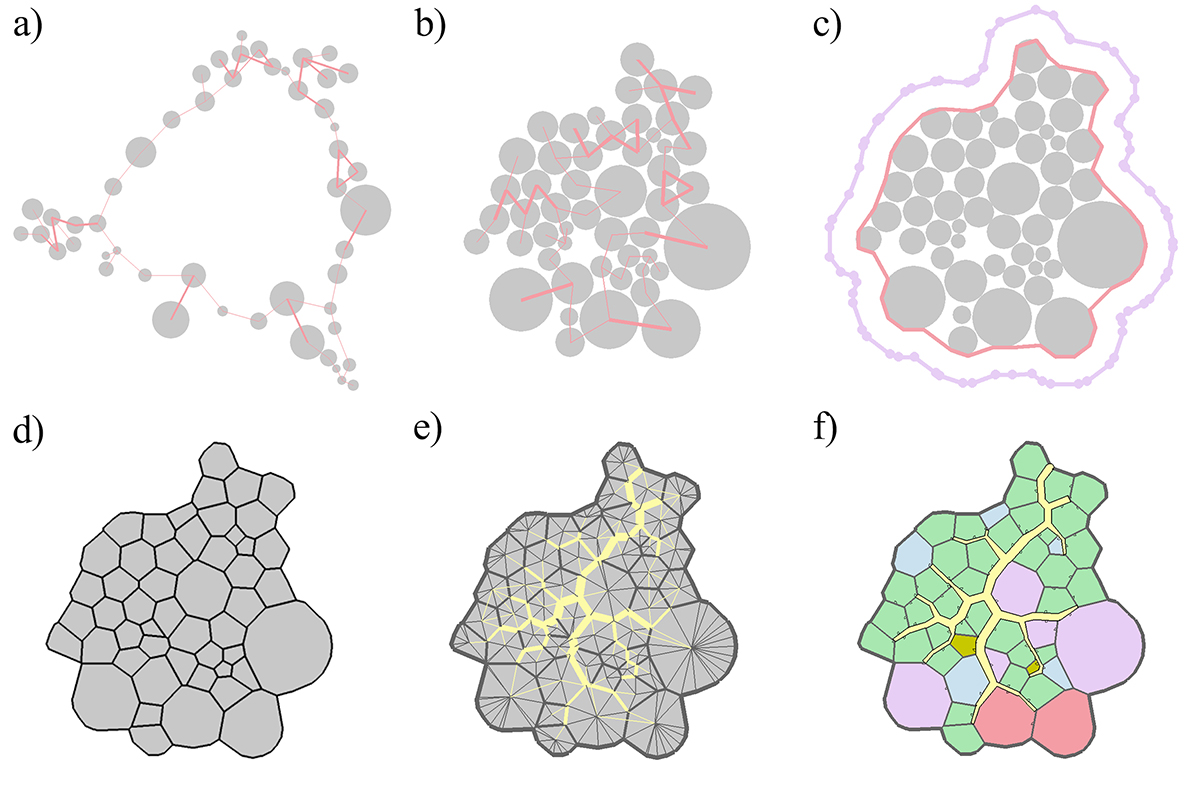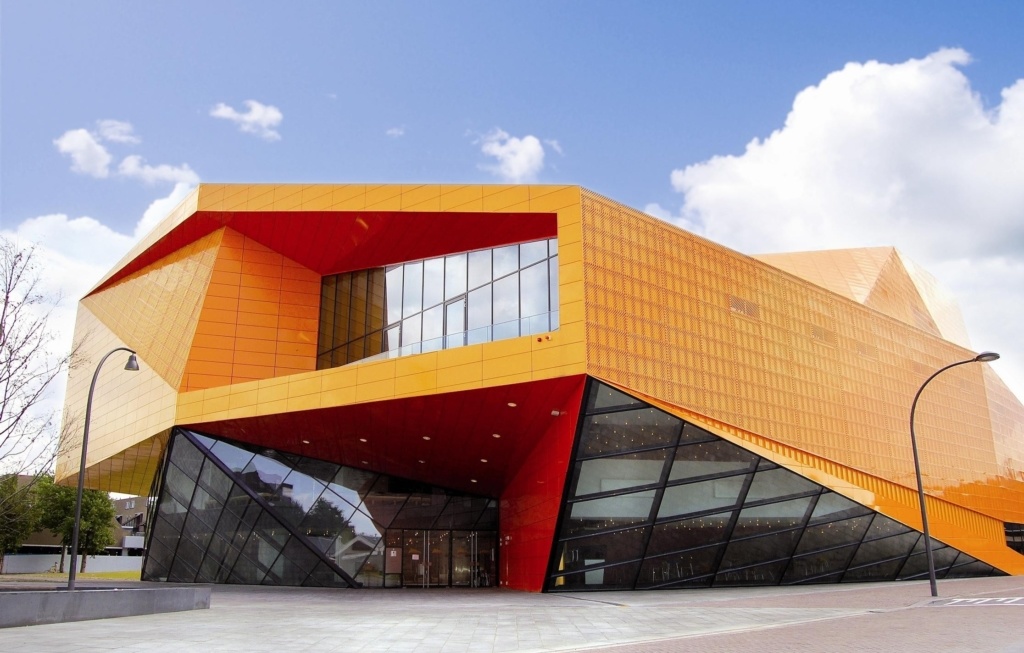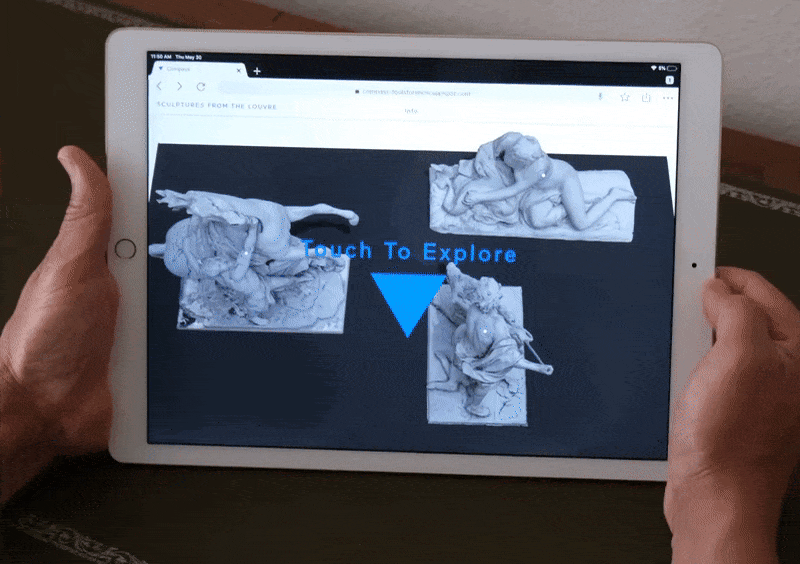“Movement was always an underlying instigator to how I look at form,” explains architect Amina Blacksher, who began ballet at age six. Her work crosses boundaries and unifies seemingly disparate practices, as she now, among many other things, uses the tools and methods of an architect to investigate the place of robots in our lives
At the 2019 AIA Architecture Expo in Las Vegas earlier this month, longtime architectural software company Graphisoft premiered the newest update to their ARCHICAD software suite, a 3D BIM tool which has been available to architects continually since 1984. ARCHICAD 23, according to recently-appointed CEO Huw Roberts, a former architect, adds an array of new features and “a whole bunch
At the Valerie C. Woodard Center, a community resource center in Charlotte, North Carolina, a new pavilion seems to rise right out of the earth. Called Pillars of Dreams, the continuous 26-foot-tall cloud-like structure is the creation of MARC FORNES / THEVERYMANY, which is known for its complex, computationally-designed structures made of interlocking linear panels or “stripes.”
Human-driven climate change is threatening the coastal areas that nearly half of the world calls home with rising sea levels and increasingly severe storms. While dams, barriers, dredging, and artificial reefs are sometimes used to address these “forces of nature,” these strategies come with their own drawbacks and, in some cases, significant environmental and ecological
What if we could “breed” buildings to be more efficient? That’s the provocation by artist, designer, and programmer Joel Simon, who was inspired by the potentials of 3D printing and other emergent digital manufacturing technologies, as well as his background in computer science and biology, to test a system of automated planning. With a series
UNStudio has spun off its own startup, UNSense, to focus on architectural technology and large-scale design problems. “UNSense is completely dedicated to sensory and speculative design,” UNStudio cofounder Caroline Bos told the British publication CLAD, “It’s quite exploratory.” UNSense, according to the company’s website, “combines design thinking and data technology” to create solutions at the scales of buildings, neighborhoods, and
The Lincoln, Nebraska, firm BVH Architecture had a problem. It was awarded the chance to help overhaul the HVAC system at the Bertram Goodhue–designed Nebraska State Capitol, but even with the high-precision BIM model it created over 800 hours, there was no good way to attach additional information—like current status, preservation-worthiness, or any of their
For all the advances in technology over the past decade, the experience of curating and viewing museum shows has remained relatively unchanged. Even though digital archive systems exist and have certainly helped bring old institutions into the present, they have relatively little influence over the ways museum shows are designed and shared. The normal practice
